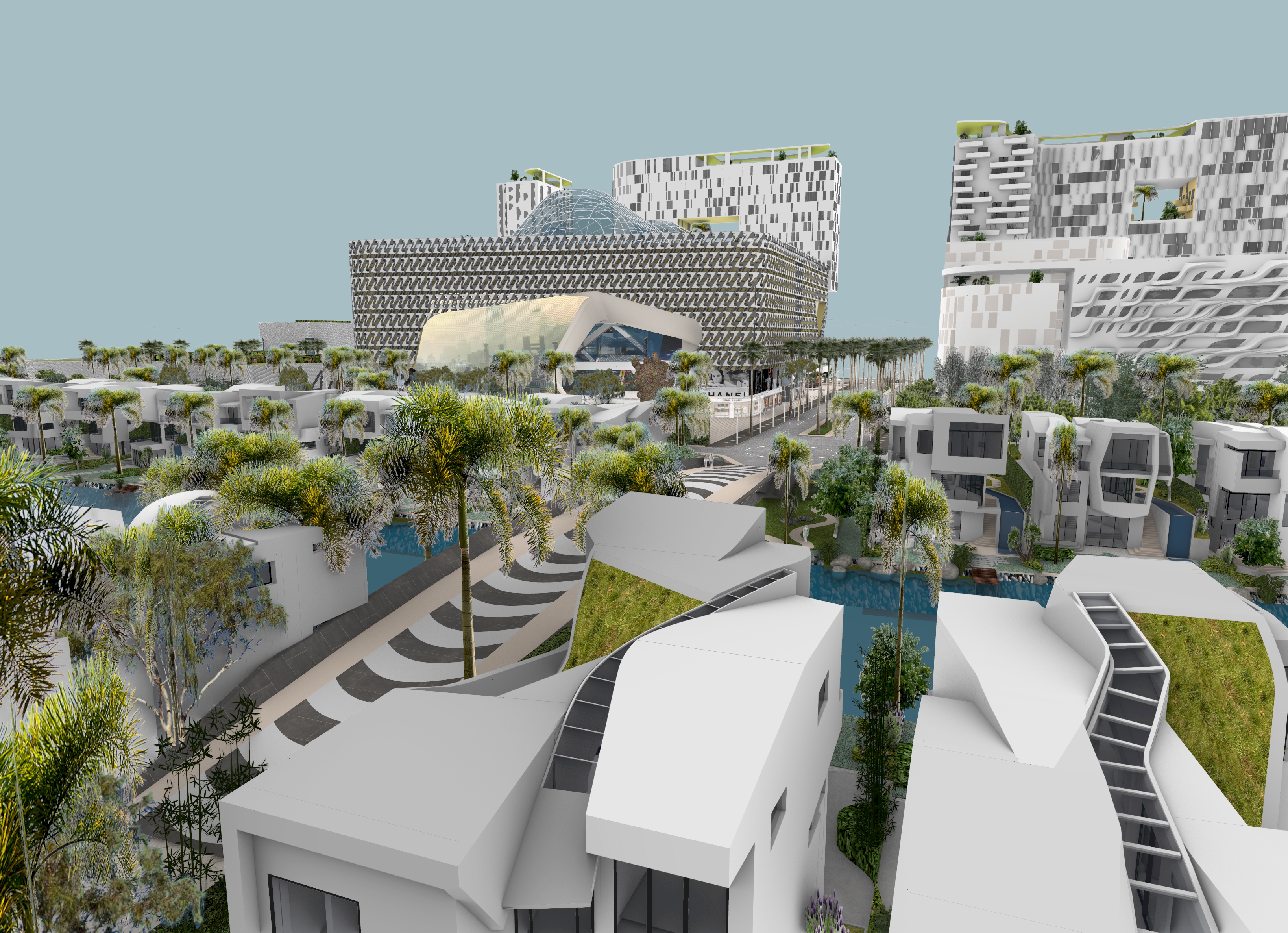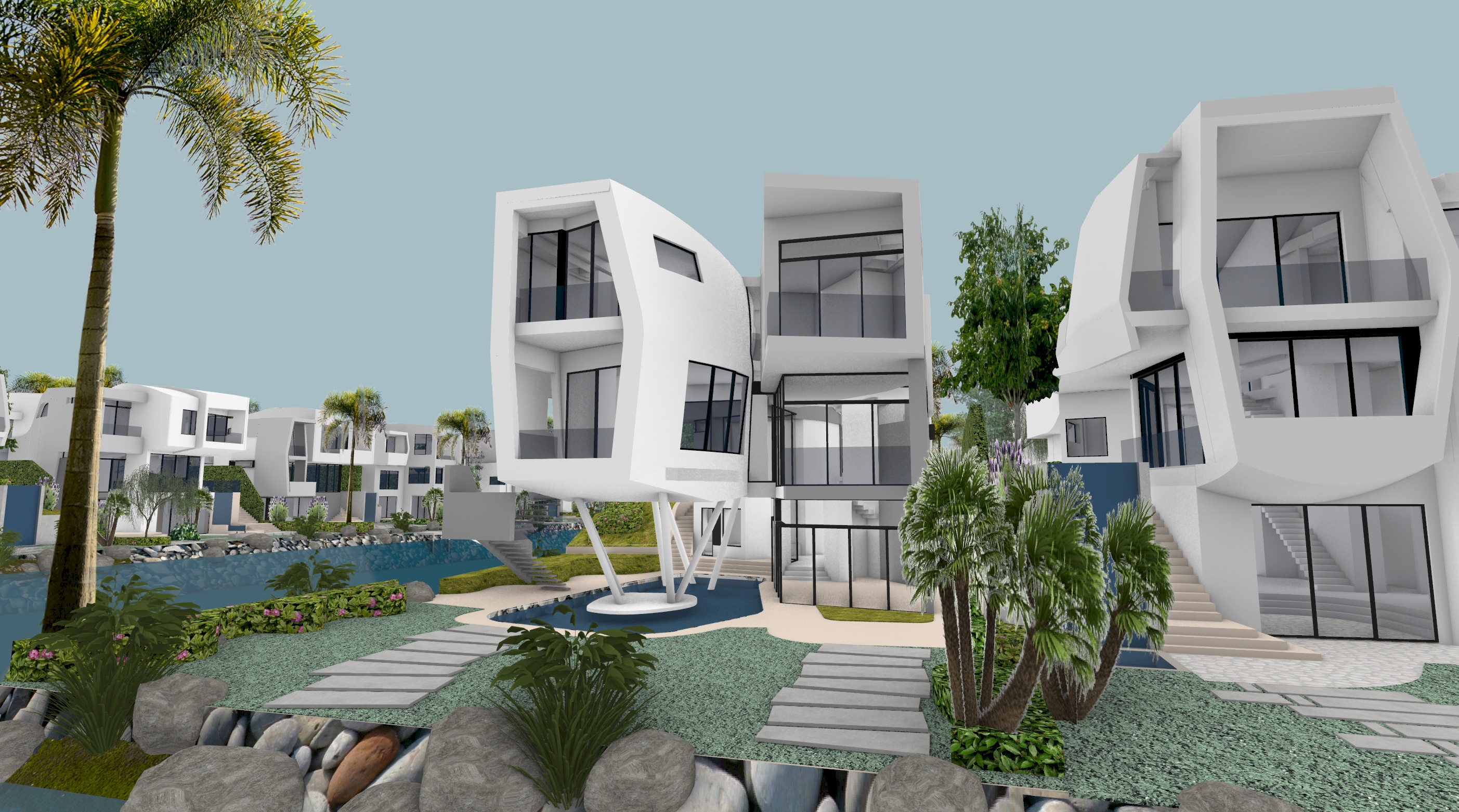10. Saigon Hollywood Urban Center
Saigon Hollywood Urban Center is a 3.9 acre masterplan that contains 349 villas, three apartment tower, one condominium tower, one domitory tower, one medical center, one theme park building, one community center, one theatre building, and five filming studios.
In assisting the project, I have conducted revisions of the masterplan for client meetings, designed and modeled multiple iterations of the 8 villa types, assisted facade design of towers with grasshopper, responsible for design and modeling of the Hollywood Theme Park building and the plaza in front of it, responsible for draft ing of floor plans of the villas and assisted with multiple revisions.
In assisting the project, I have conducted revisions of the masterplan for client meetings, designed and modeled multiple iterations of the 8 villa types, assisted facade design of towers with grasshopper, responsible for design and modeling of the Hollywood Theme Park building and the plaza in front of it, responsible for draft ing of floor plans of the villas and assisted with multiple revisions.
PROJECT TYPE: Professional
EMPLOYER: Griffin Enright Architects
YEAR: Summer, 2021
LOCATION: Saigon, Vietnam
ROLE: Architectural Intern
EMPLOYER: Griffin Enright Architects
YEAR: Summer, 2021
LOCATION: Saigon, Vietnam
ROLE: Architectural Intern


